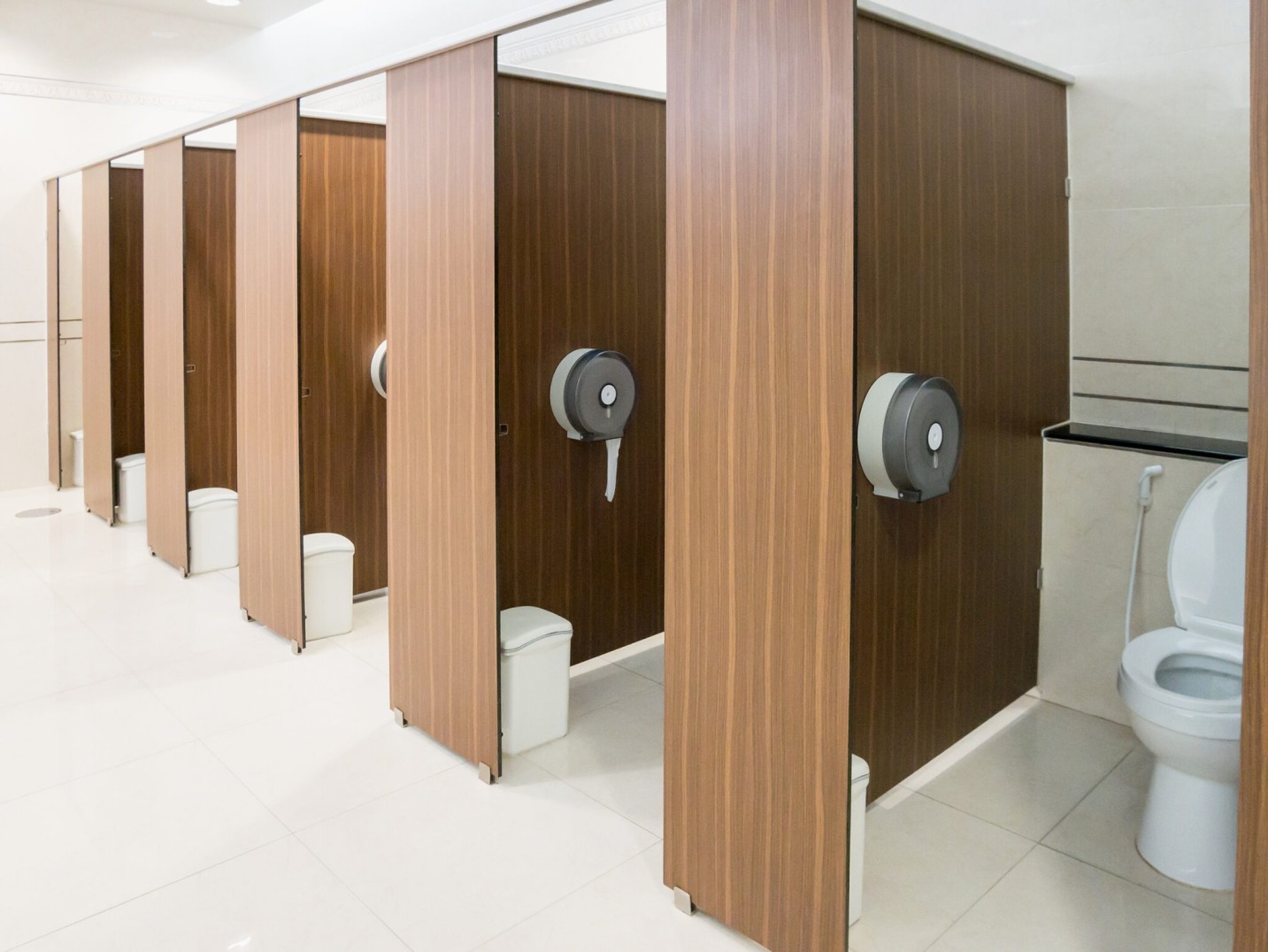Employers are legally required to provide suitable and sufficient sanitary conveniences for their staff. In the UK, the key legislation governing this is the Workplace (Health, Safety and Welfare) Regulations 1992, supported by HSE guidance. This guide explains what’s required, how to stay compliant, and what to consider when designing workplace toilet cubicles.
How Many Toilets Are Required at Work?
According to UK HSE guidance:
For mixed-gender or female-only toilets:
| Number of employees | Minimum toilets | Minimum washbasins |
| 1 to 5 | 1 | 1 |
| 6 to 25 | 2 | 2 |
| 26 to 50 | 3 | 3 |
| 51 to 75 | 4 | 4 |
| 76 to 100 | 5 | 5 |
Add one toilet and one washbasin for every additional 25 people.
For male-only toilets:
- Up to 15 men: 1 toilet
- 16–30: 2 toilets
- 31–45: 2 toilets
- 46–60: 3 toilets
- 61–75: 3 toilets
- 76–90: 4 toilets
- 91–100: 4 toilets
Beyond this, increase the provision accordingly.
Urinals can reduce the number of required WCs in male-only facilities, but washbasins should still match the toilet count.
Accessibility Compliance
Under Part M of the Building Regulations and the Equality Act 2010, accessible toilet facilities are mandatory in commercial environments.
Key features include:
- Wider cubicle doors
- Grab rails and transfer space
- Low-level fixtures and easy-reach dispensers
- Emergency assistance alarms
Accessible cubicles should be available to all users who need them and ideally provided as unisex to maximise access.
Cubicle Customisation Options
MP Fittings offers various ways to tailor your washroom layout, including:
- Modular designs to suit all room sizes and layouts
- Brand-matching colours using powder-coated aluminium or coloured laminates
- Company branding options, such as logo panels or custom signage
- Privacy features, such as full-height doors or anti-peep panels
Noise Reduction and Acoustic Control
In busy offices or customer-facing areas, noise reduction is a key concern. Toilet cubicles can support this with:
- Acoustic-rated partitions and doors
- Sealed floor-to-ceiling designs to reduce sound transmission
- Absorbent floor and ceiling materials outside the cubicle area
While cubicles are not fully soundproof, thoughtful materials and layouts significantly improve acoustic performance.
Sustainable and Eco-Friendly Choices
Businesses aiming for greener operations can choose:
- Cubicles made from more sustainable materials
- Powder-coated finishes that are more environmentally friendly than solvent-based paints
- Suppliers offering traceable sourcing or product lifecycle documentation
Installation Process and Timeframes
The time required to fit toilet cubicles depends on the number of cubicles being installed.
On average, our experienced fitters take a few hours per cubicle, so if you’re having just one or two installed, the process should be relatively quick.
That said, if you’re carrying out a full washroom renovation with a more intricate or detailed design, the installation is likely to take longer.
To get a clear idea of how long it will take to fit commercial washroom cubicles at your premises, get in touch with us today. We’re always available and happy to provide an accurate timescale based on the scope of the project and your specific requirements.
Cleaning and Maintenance Best Practices
To ensure hygiene and longevity:
Daily cleaning:
- Use mild, non-abrasive cleaners
- Disinfect high-touch areas like handles and locks
- Avoid strong acids or bleach, which can corrode fixings
Weekly or monthly checks:
- Inspect for loose panels or hinges
- Clean and lubricate locks and door mechanisms
- Wipe down panel tops to prevent dust buildup
Materials like compact laminate or powder-coated aluminium are especially durable and easy to maintain
Health & Safety Considerations
Workplace toilet areas should meet all health and safety expectations. Look out for:
- Fire safety ratings (Class 1 fire-retardant materials)
- Antibacterial coatings or surfaces to inhibit germ growth
- Anti-vandal fixings and materials for high-traffic areas like schools or stations
- Proper ventilation, lighting, and waste disposal
Contact us Today
Getting your toilet cubicle setup right is more than just a numbers game. By following UK regulations and considering accessibility, hygiene, acoustics, and sustainability, you can provide facilities that are fully compliant and genuinely pleasant to use.
Looking to upgrade your workplace cubicles? Speak to our experts on 0151 345 0699 or email your queries to sales@mpfittings.co.uk, and we’ll get back to you as soon as we can.

